Having established initial parameters through the conceptional design, site survey and evaluation processes, we are best placed to take your project into, and through, design development.
It’s at this stage where the design becomes informed and specific; embracing the evidence of site analytics and being continuously challenged and extended against stakeholder objectives.
These objectives may be diverse, reflecting stakeholder priorities, and occasionally contradictory where a wide spread of different stakeholders is involved – for example owners, operators, user groups, local government and advisory bodies.
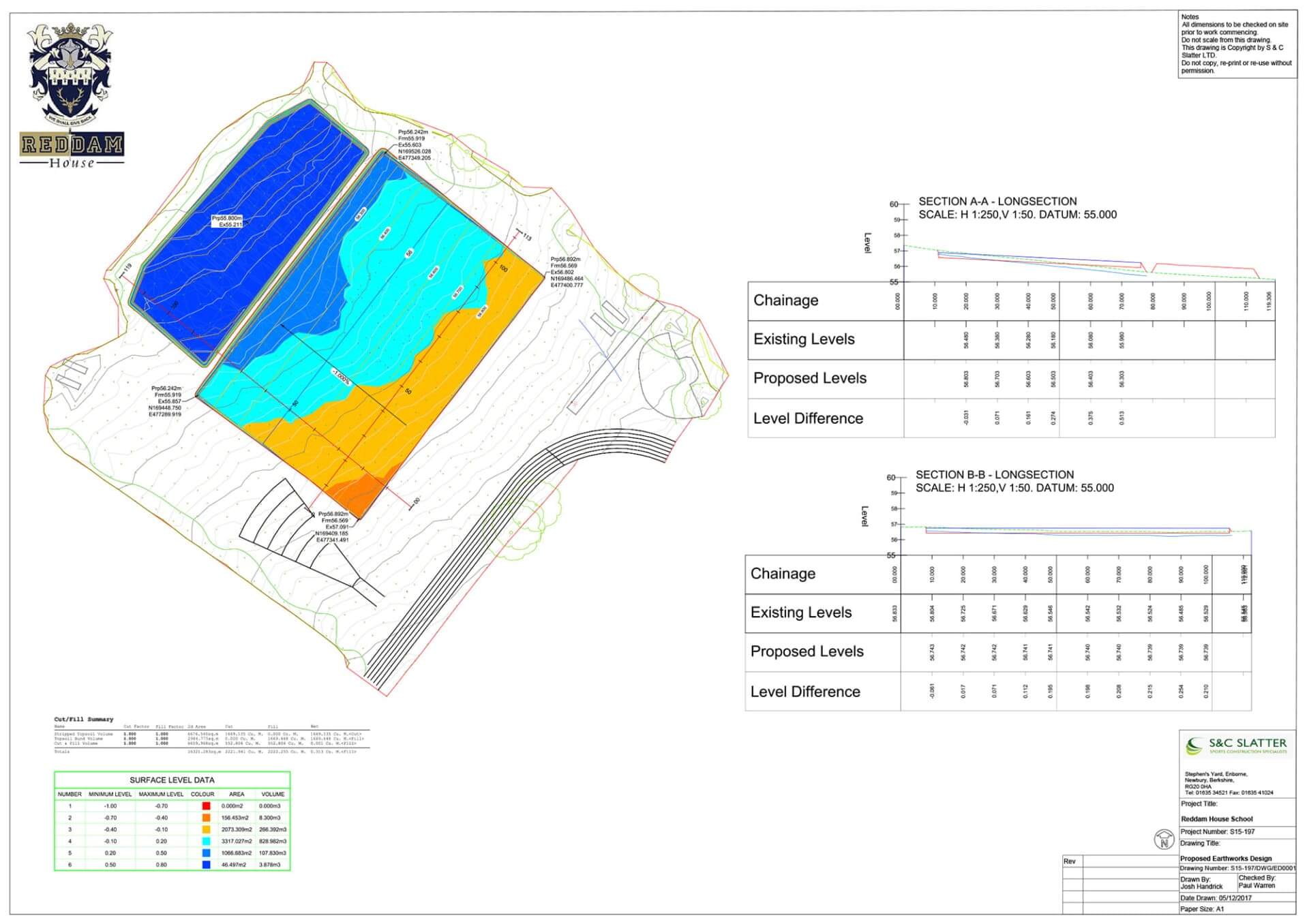
Reddam House Berkshire
However, our thorough and considered approach, underscored by the requisite technical and project management expertise, gives us the ability to build and deliver highly effective and future-proofed design solutions. Solutions which weigh innovation with practicality and performance.
Design must be constantly managed as its very much a ‘live’ entity feeding off a stream of inputs and checks from numerous sources. Not least amongst these are the regular and in-depth consultations with stakeholders which are the very foundation of our collaborative style of partnership working.
But the design process has not only to address but ‘anticipate’ as well. So, we look at a whole range of real and potential project impacts.
Specification and availability of services
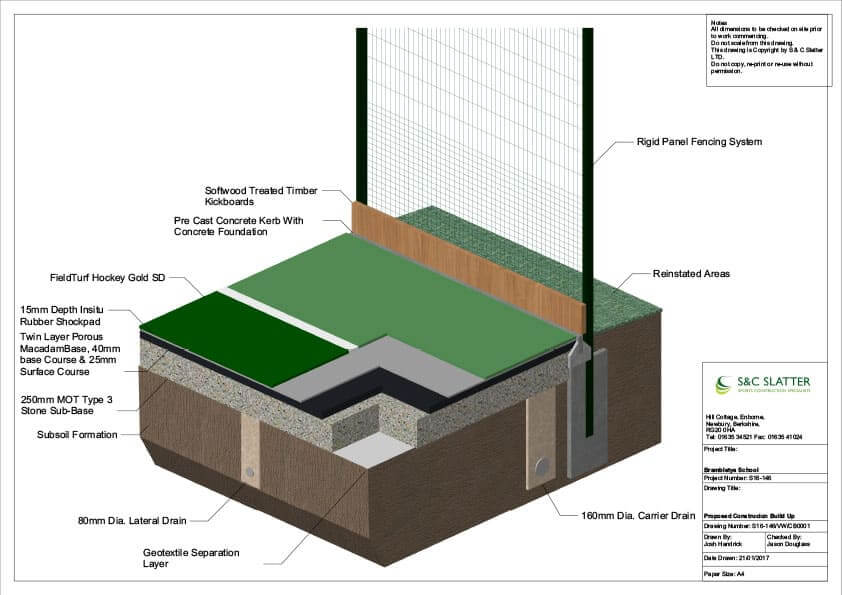
Brambleyte School
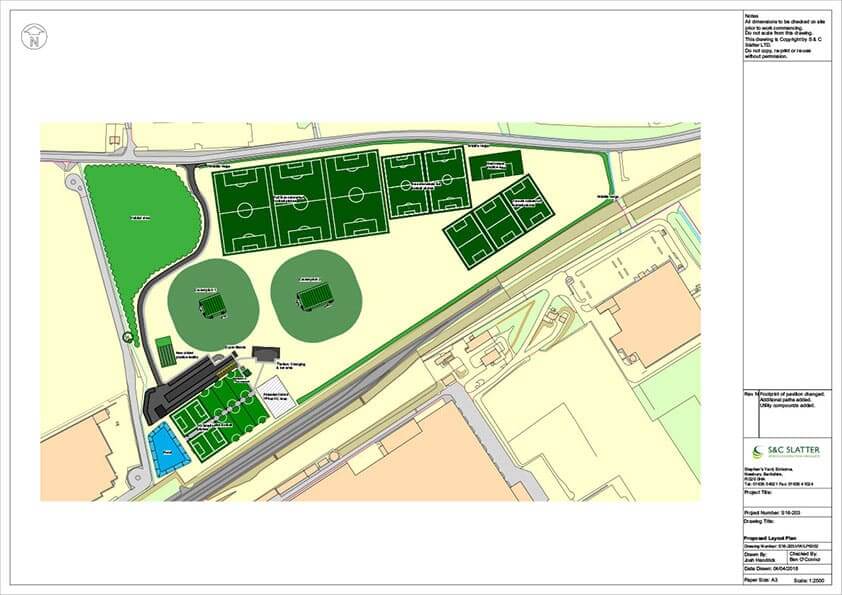
Horspath Sports Park
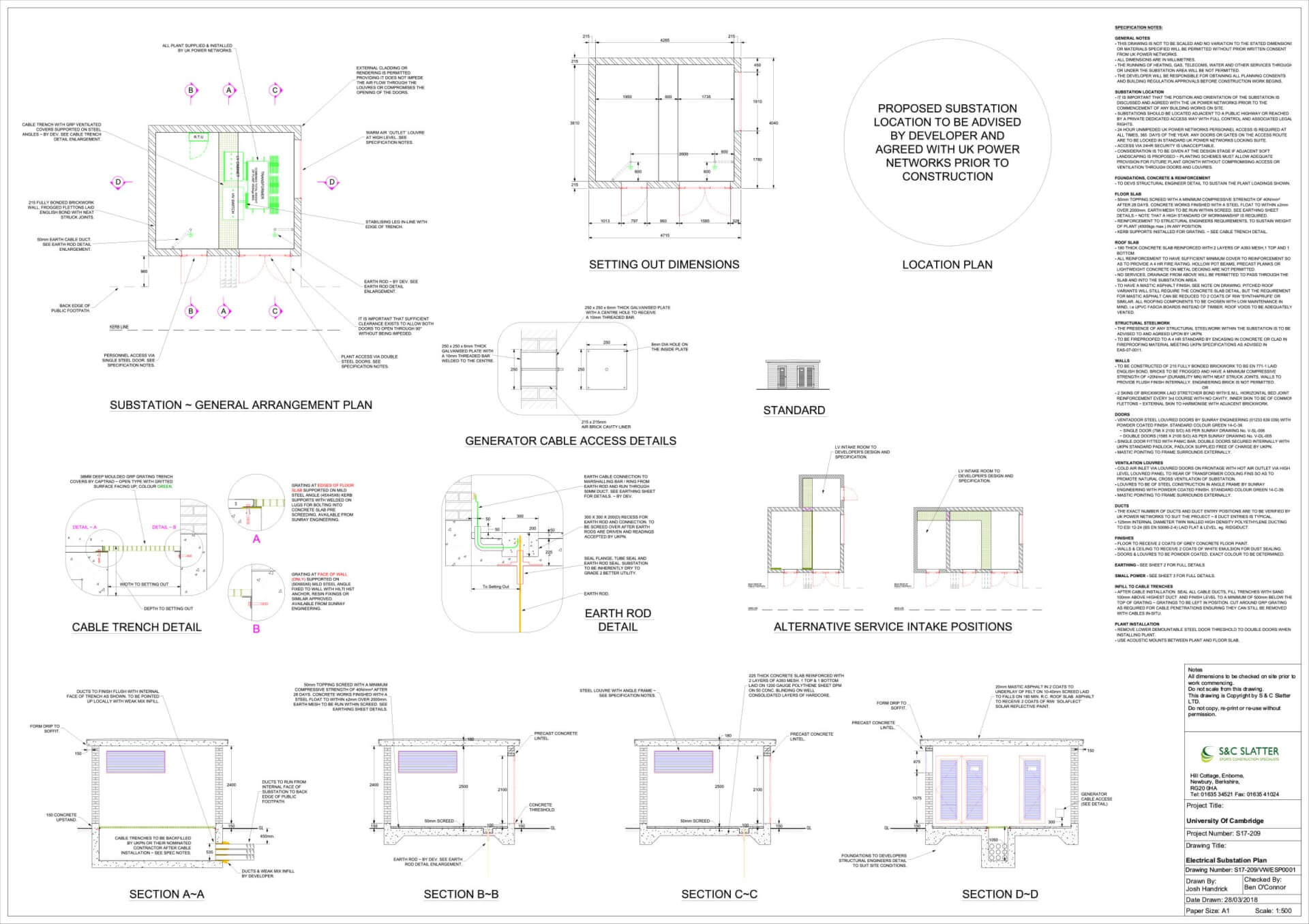
University of Cambridge
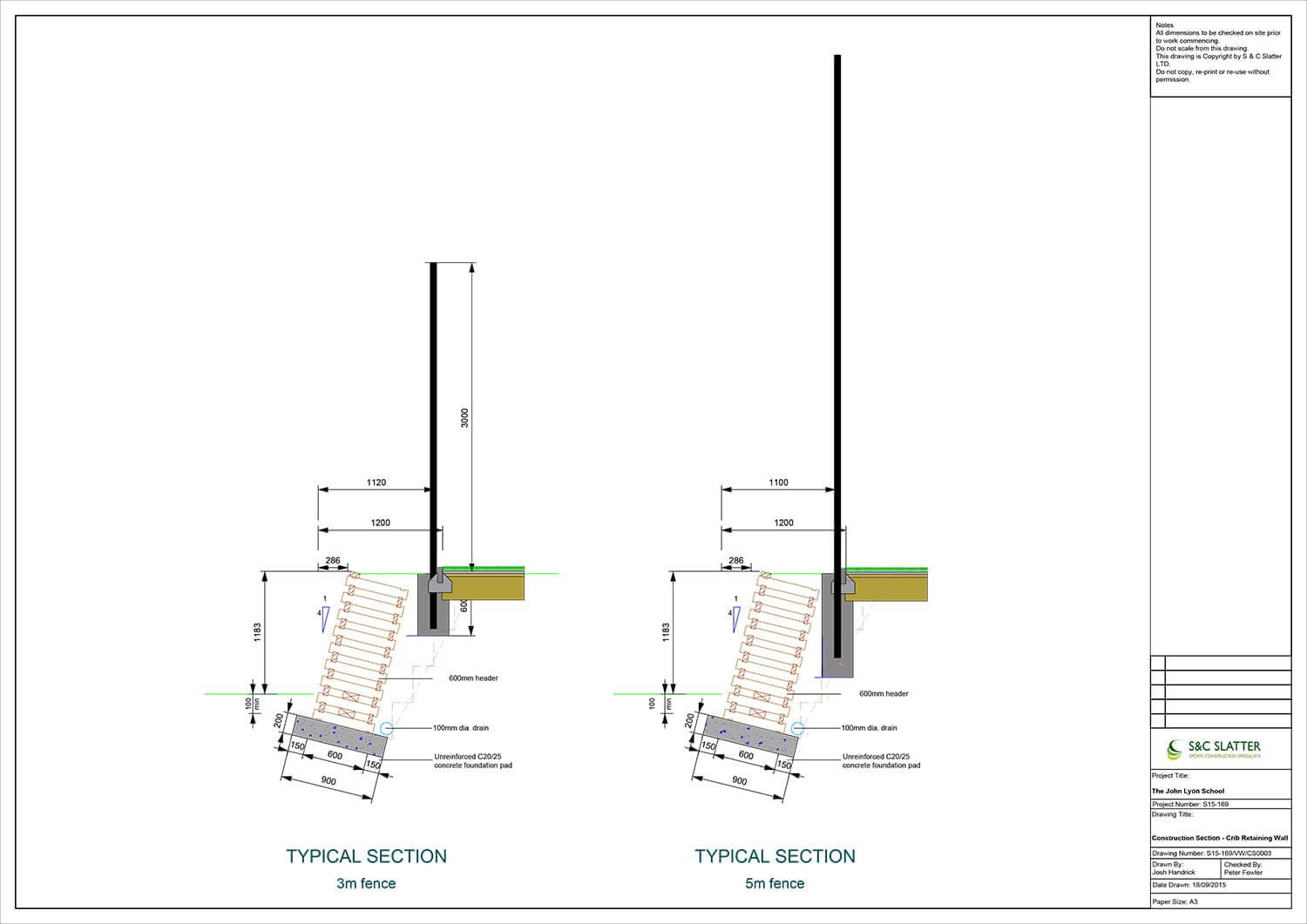
The John Lyon School
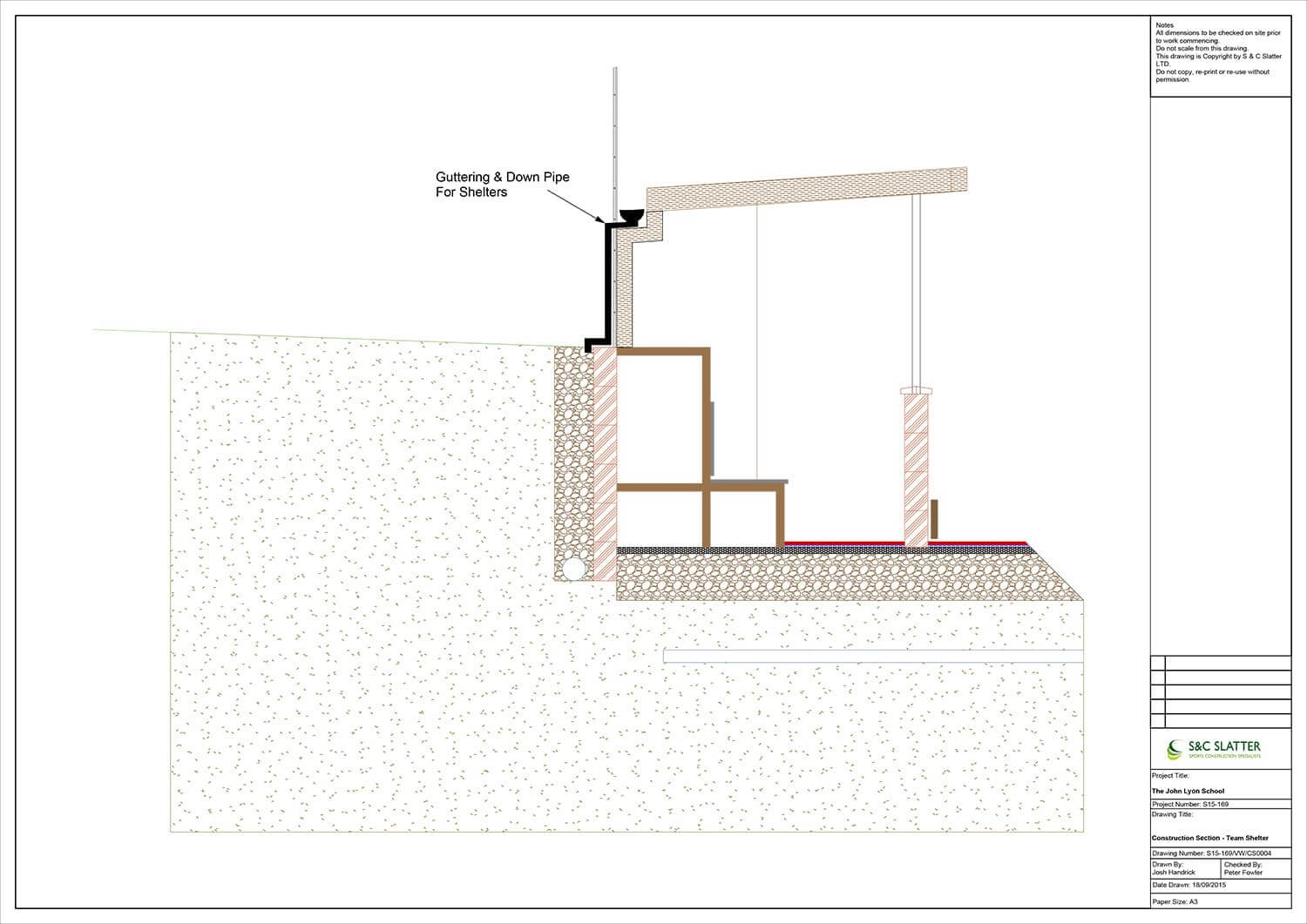
The John Lyon School
The design output develops through a series of iterations with our design team utilising plan, isometric, elevation and construction section views to build a comprehensive representation of the project proposal. The drawings will include such details as levels, drainage, layout, cross section, surfacing system, fencing, floodlighting, line marking, accommodation and spectator facilities setting out and as built.
As our project scope is estate-wide, the design may well take in an extended infrastructure of ancillary visitor facilities, car parks and access roads, lighting, supplementary soft and hard landscaping and general site modelling.
For more information call 01635 34521 or email enquiries@slattersportsconstruction.com